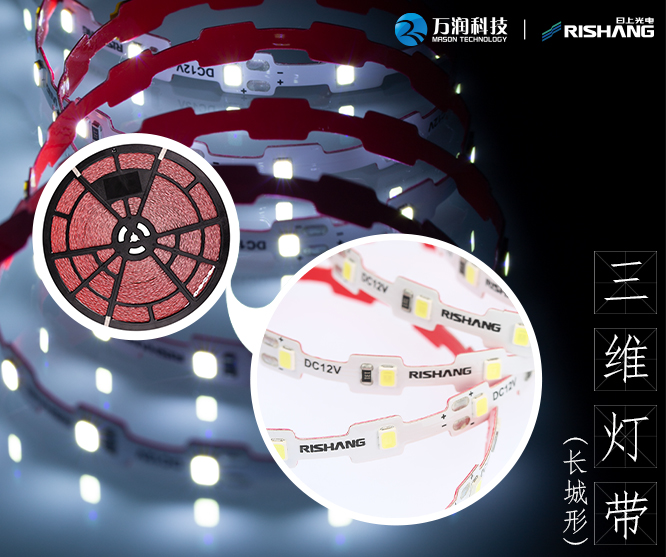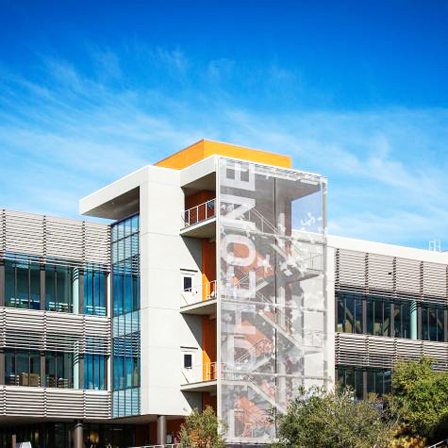
The stainless steel fabric and graphic created a visual landmark to aid in campus way-finding and adds an aesthetically interesting space to promote campus identity and stair usage to navigate building levels.
- John Son, AIA, Cannon Design, Los Angeles, California
不锈钢织物与蚀刻在上面的图案共同创建出具有视觉识别效果的地标,在校园里,一边充当着巨大、显眼的导视标识,而本身又是一个有趣的美学空间···这样的设计让校园里的标识不再鸡肋,并提高了楼梯的使用率。
-加利福尼亚州加农设计公司顾问,约翰·桑
· Location: Fremont, California, United States
· Year Completed: 2020
· End Use: Academic
· Architect: ABA, San Jose, California
· Prime Design Firm: Cannon Design, Los Angeles, California
· Engineer: KPFF Consulting Engineers, Los Angeles, California
· Installer: Viking Steel, Inc.
· Owner: Ohlone College District
· 地点:美国加利福尼亚州弗里蒙特
· 竣工年份:2020
· 建筑用途:学术用
· 建筑师:加州圣何塞ABA公司
· 主要设计公司:加农设计公司
· 工程师:洛杉矶KPFF工程咨询公司
· 施工方:维京钢构公司
· 业主:奥隆大学
Application
应用
Ohlone College added three Academic Core buildings to its terraced, hillside campus in Fremont, California overlooking San Francisco Bay. The transformative project was designed to update facilities, unify the campus and break the school out of the community college model.Cambridge Architectural continues to expand its portfolio of projects incorporating etched metal mesh with the addition of a five-story stair tower. On Building #2, architects specified a decorative mesh screen covering this five-story stair tower which complements the structure's steel frame and metal panel cladding. The screen was designed to create a visual landmark to aid in campus wayfinding and create an aesthetically interesting space to promote stair use.
位于加州弗里蒙特的奥隆大学,在校区里的梯田山坡上增建了三座核心学术建筑,俯瞰旧金山湾,同时进行的改造项目旨在更新校园设施,以及打破原有的社区大学模式成为一个完整的学校。
剑桥设计为奥隆大学的计划锦上添花,在2号楼的外部增加了一座五层楼梯塔,并用一整块蚀刻金属网遮盖住,与建筑本体的钢结构框架和金属面板交相辉映,这块立面的设计旨在创建视觉地标,帮助校园寻路,利用美观的空间造型来促进楼梯的使用。
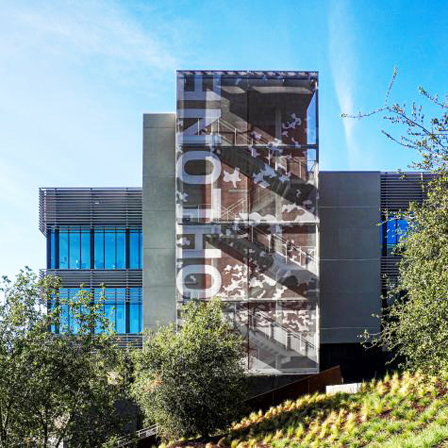
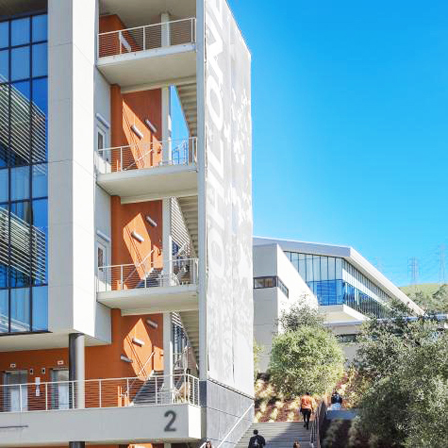
Function
功能
The college name and a decorative tree design were etched into 1,451 square feet of Cambridge mesh by sandblasting the surrounding raw stainless to create a dull matte finish to promote campus identity.
为了形成黯淡的哑光饰面,剑桥设计将大学名称和装饰树设计用环绕式喷砂的手法蚀刻在大约134平米的不锈钢网面中,优秀的效果为校园形象增添了别样的风情。
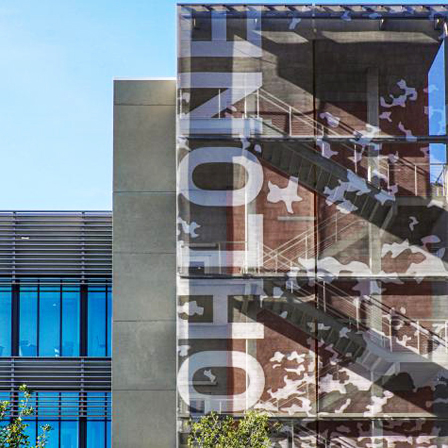
At 42 percent open area, the mesh weave provides shading to the southern exposure but preserves daytime views of San Francisco Bay and the surrounding area for stair users. At night, a lit burnt orange wall creates a 3-D like effect to illuminate the metal artwork.
整面金属网上有42%的区域是未经蚀刻的,这是为了保证行人在白天可以正常观景,欣赏旧金山湾和周边地区的美景,当夜晚来临,墙壁会亮起橙色的灯光,产生类似3D的效果,让金属网看上去和一件艺术品一样。
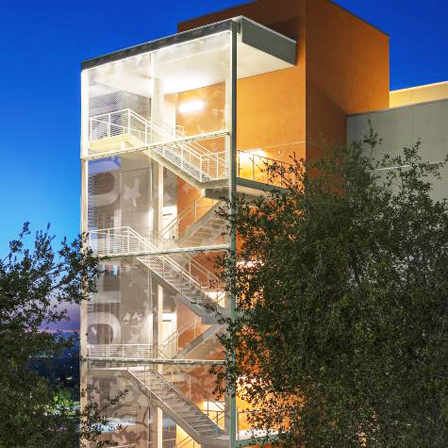
Mesh fabric on the stair tower complements the steel frame and metal panels used on the attached structure, one of three academic core buildings added to the terraced hillside grounds. The transformative project, opened in early 2020, was designed to modernize and unify the campus.
2号楼作为增建在梯田山坡上的三座核心建筑之一,其意义在于提升整个校园的一体化和现代化,所以整座建筑都使用钢结构框架和金属板制作,增强设计感和科技感,创意的蚀刻网眼织物也为了与整体互补,该项目于2020年初开放。
Benefit
效益
The stainless steel fabric is in keeping with the college's desire to create a green building that incorporated materials that were recycled or salvaged from demolition. Cambridge mesh is manufactured from recycled materials and has a virtually maintenance-free, indestructible lifecycle.
不锈钢织物符合奥隆大学创建一座绿色建筑的冤枉,整座建筑中使用了很多回收的建筑材料,而那面令人印象深刻的金属蚀刻网则全部是用回收材料制成的,几乎不用维护,使用周期也很长。
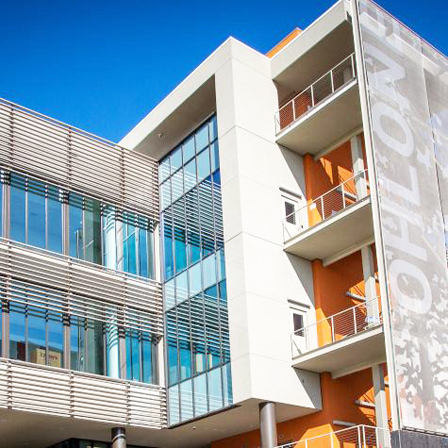
Other recent Cambridge Architectural etching projects include the Martinez Amtrak Station Pedestrian Bridge, Thornton Flats in Austin, Baltimore’s M&T Bank Stadium.
剑桥建筑公司最近利用蚀刻技术建造了不少项目,包括马丁内斯的Amtrak站人行天桥,巴尔的摩市M&T银行体育场,以及奥斯汀的桑顿公寓:
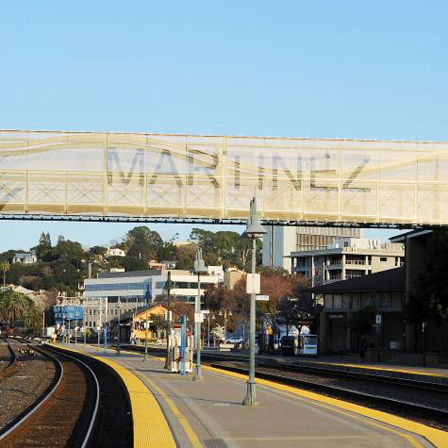
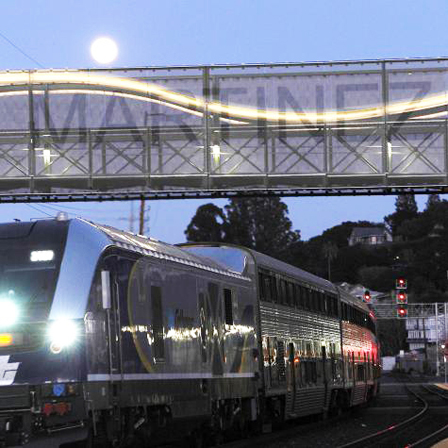
the Martinez Amtrak Station Pedestrian Bridge
马丁内斯的Amtrak站人行天桥
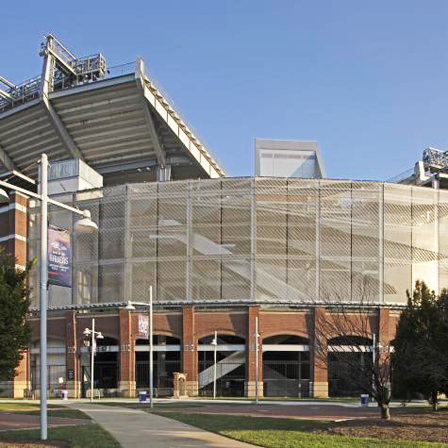
巴尔的摩市M&T银行体育场
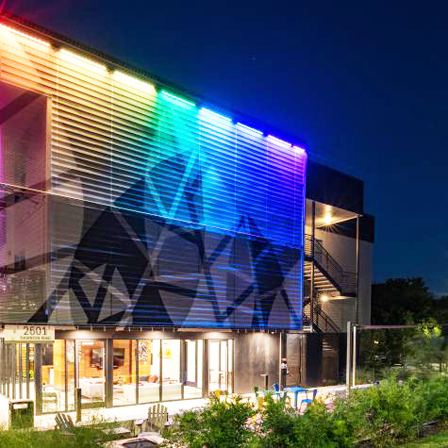
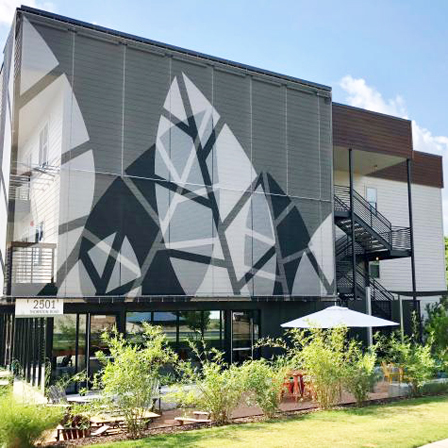
奥斯汀的桑顿公寓



